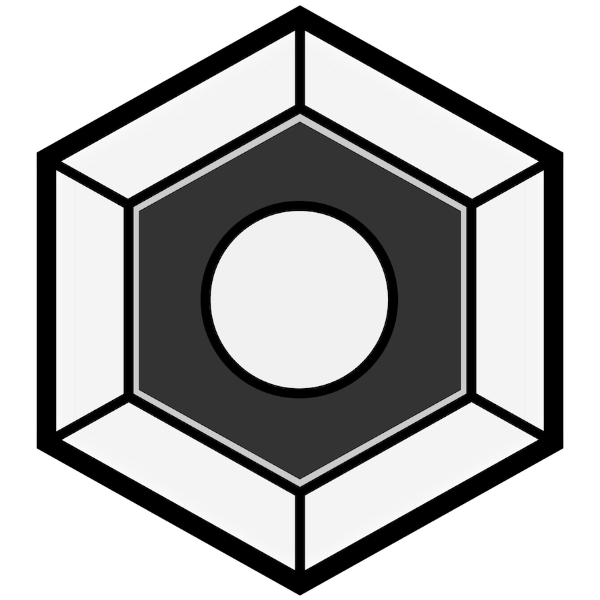
Collaborative Spaces – Environment Creation

Designing a Custom Space
As distributed/p2p systems unlock new potential for community technology and realtime communications, we can also start to imagine the types of environments that will be conducive for future collaborative systems. Modern 3D engines like Unity, Unreal, or GoDot allow for the design of entire worlds that can be spatial and experiential.
In this prototype Space for a coastal farm community, we orient to the environment that we want to build or model. An in-depth exploration of the tools and techniques that are available unturns many options to choose from e.g. photogrammetry, lidar, 2d imagary & map data, procedural generation, CAD & 3D design. So what do you choose?
USGS 1:24,000 topographic map to orient to the terrain that we want to modeL


Environment & Terrain Mapping
When it comes to creating a digital Space or experience with a 3D engine, each choice has tradeoffs in cost, time spent in development, performance considerations, and usability criteria to be weighed. In this example, procedural terrain generation tools are used along with CAD, primarily due to the low cost, speed, and impact of results.
The image to the right is a height-map of the coast of California, cleaned up to soften hard edges and take out artifacts. Using a digital terrain stamp, the height map is converted into a 3D terrain that can be further edited.
a terrain HEIGHT MAP provides information on elevation levels to be reproduced by the 3d engine. Black is sea level, while white indicates higher elevation.


World Creation and Computer Aided Design
World creation tools today allow for incredibly rapid terrain and environment design, with stunning results achievable in very little time. An environment can be sculpted and molded to infinite specifications; paint digital trees and ground cover, add rocks, foliage, and showcase CAD models in personalized Spaces.
What we end up with is a traversable scene that can be explored and experienced. One of the next big development milestones is to be adding realtime channels to these Spaces (messaging, spreadsheets, documents, gps location, etc.) made possible by PLAN's IRC inspired data-model.
Environmental elements like winds, water, light, sounds and skies help to transform a simple map to an immersive and engaging experience.


The Results
As this technology progresses, creating a Space to specifications will become increasingly procedural, and much more accessible to non-developers. The ability of an organization to collaborate in realtime and visualize an environment that models the real world becomes available at a cost that trends towards near zero.
If you're a developer, organizer, artist, or community leader, and you think there is a future in creating digital tools and environments that help people connect more effectively, get in touch with us to get involved.
In this example, we wanted to demonstrate maximum visual impact and engagement from a first-person perspective.



Unity + Gaia + CAD = PLAN Space

Reference Satellite Imagery

